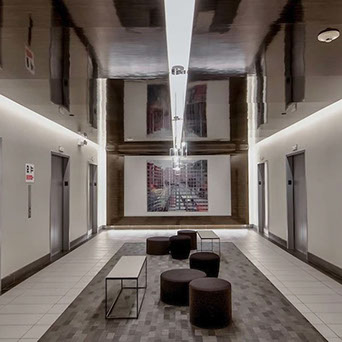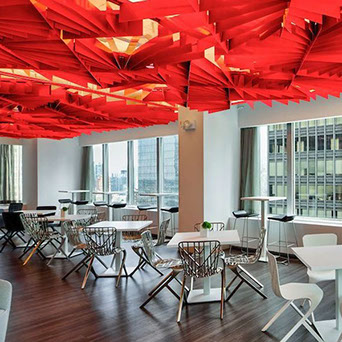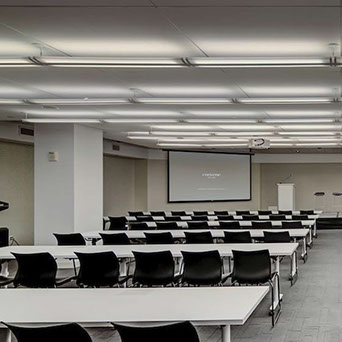
Convene Midtown West



<
>
The initial expansion of a program to provide full-service meeting, conference and training spaces and catering in a contemporary, professional environment. The program at this location includes two floors composed of 23,000 square feet of meeting space including a large, central meeting room for plenary sessions; divisible meeting/breakout rooms; conference rooms; and lounge, dining and support spaces.
Project Details
Location:
Client:
Interiors:
Service:
Size:
Cost:
Status:
810 7th Ave
Convene
Marcel Bequillard, Inc.
Architecture
23,000 sq.ft.
$1 Million
Concept
Main
Back
|
Next
Contact