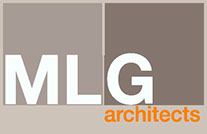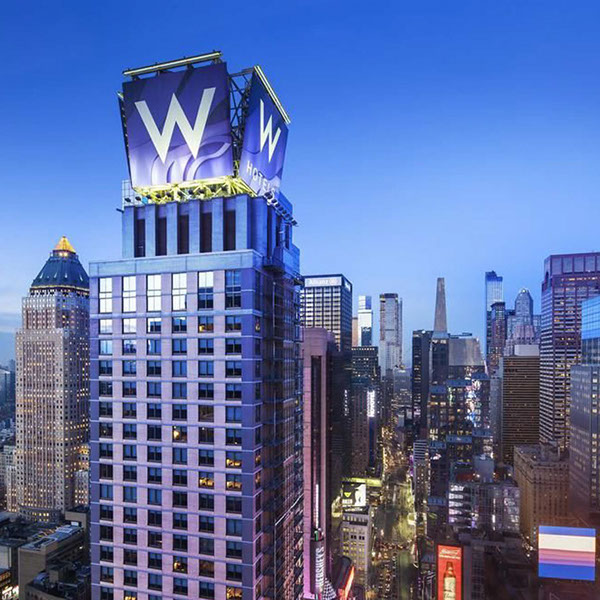
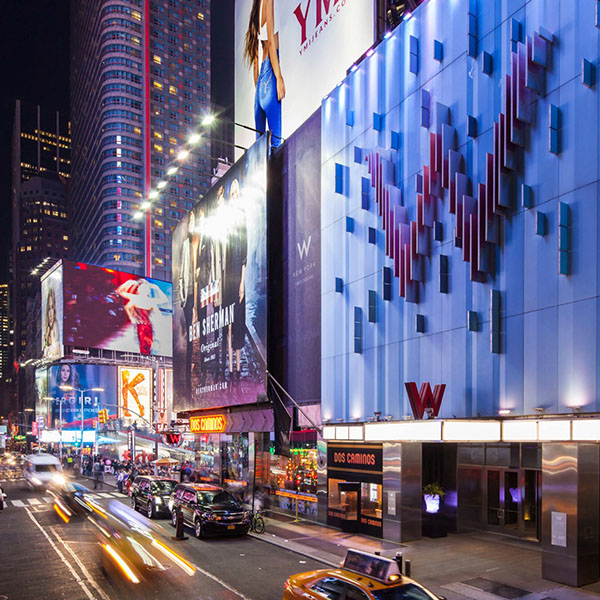
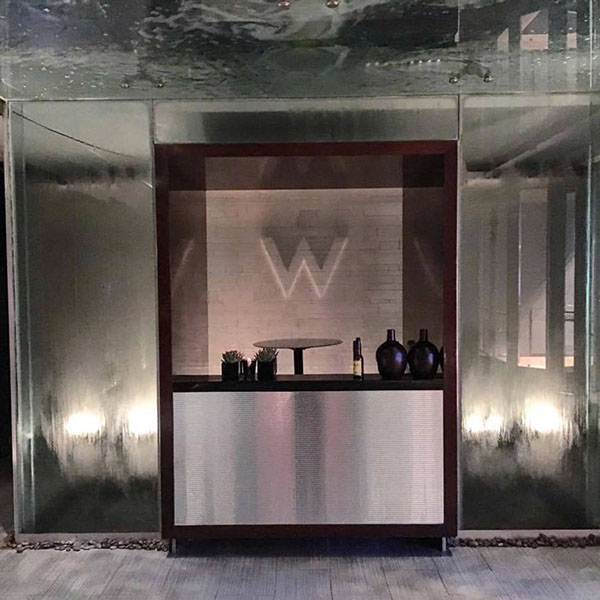
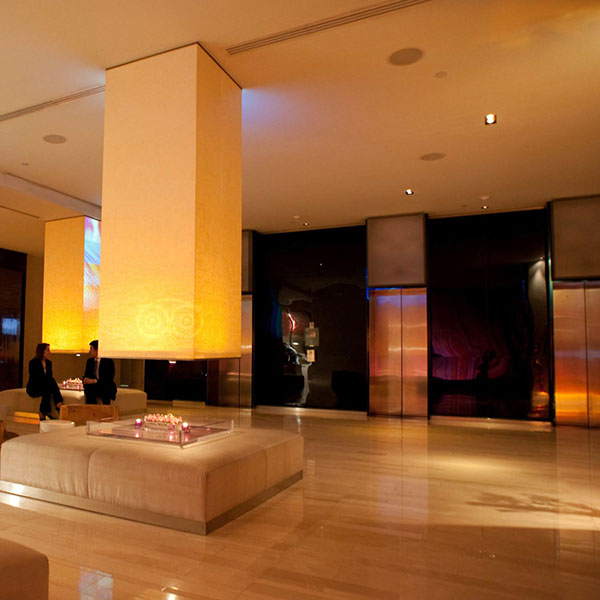
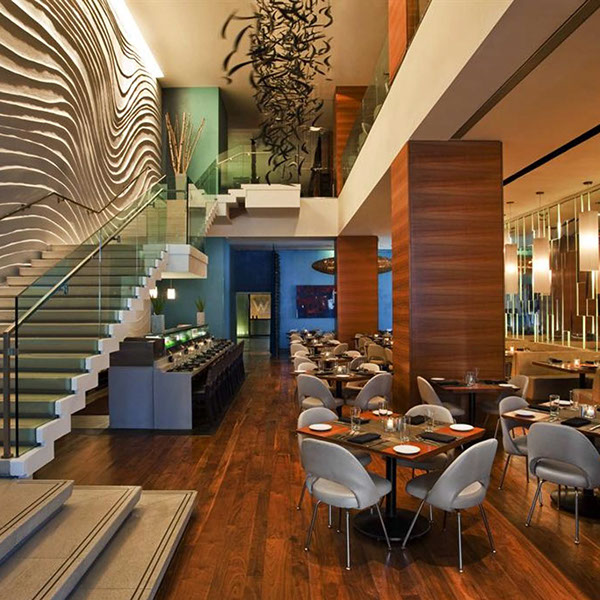
<
>
W New York - Times Square
A conversion of a partially complete hotel, originally designed as the Planet Hollywood Hotel, to meet the new programming and W Hotels standards. The 57-story 509-key hotel was upgraded throughout, including fully re-designed guestroom bathrooms. Substantial alterations included the creation of a bi-level 300-seat restaurant; a separate nightclub and screening room; a meeting room floor; reconfigured hotel entry, lobby and retail spaces; complete reconfiguration of the kitchens and back-of-house; the elimination of multiple fan rooms through the consolidation of ventilation systems; and new façade treatment for Time Square Signage.
Location:
Client:
Interiors:
Service:
Size:
Cost:
Status:
567 Broadway
Starwood Hotels
Yabu Pushelberg
Architecture
388,000 sq.ft.
$40 Million
Completed
